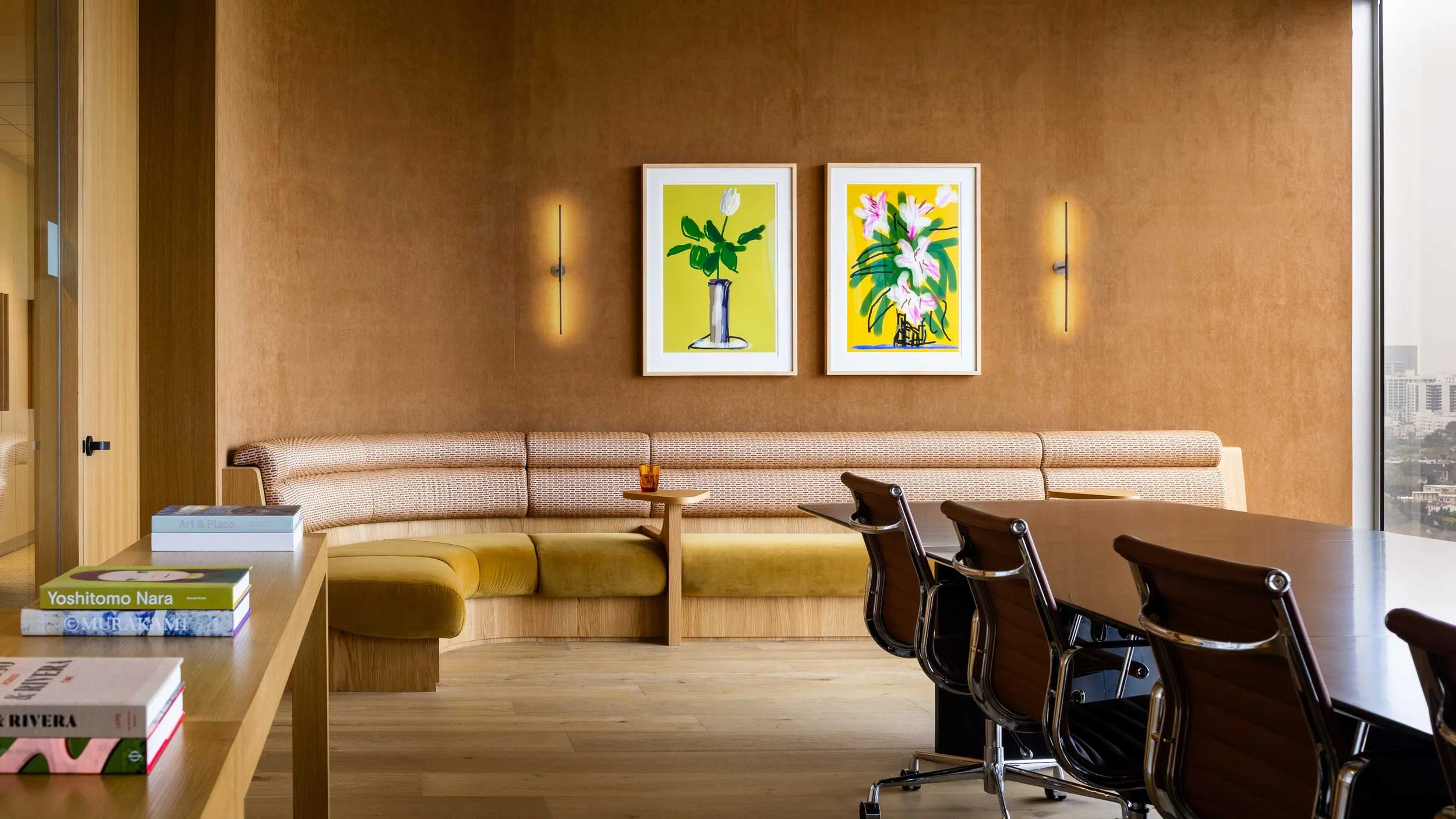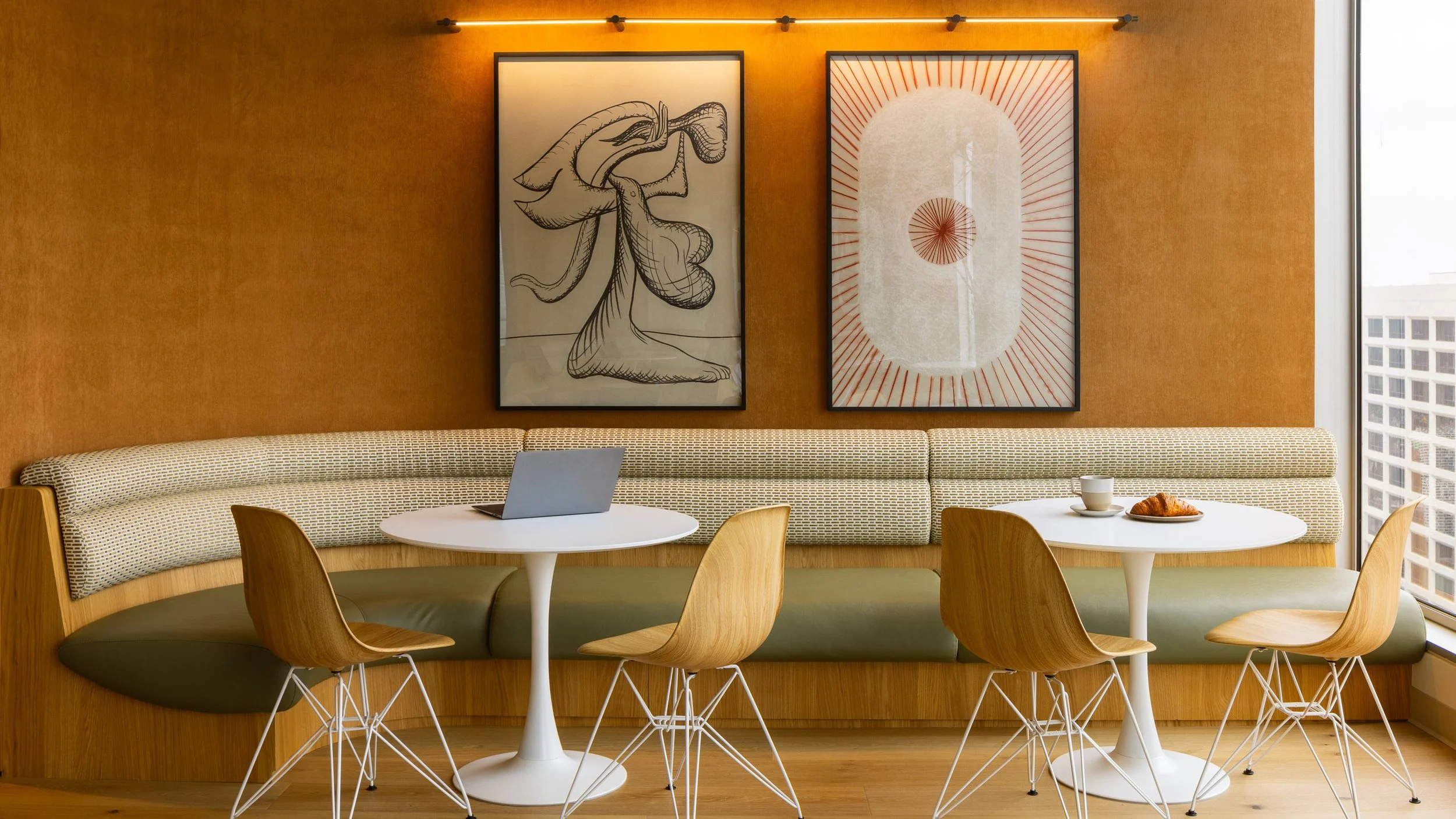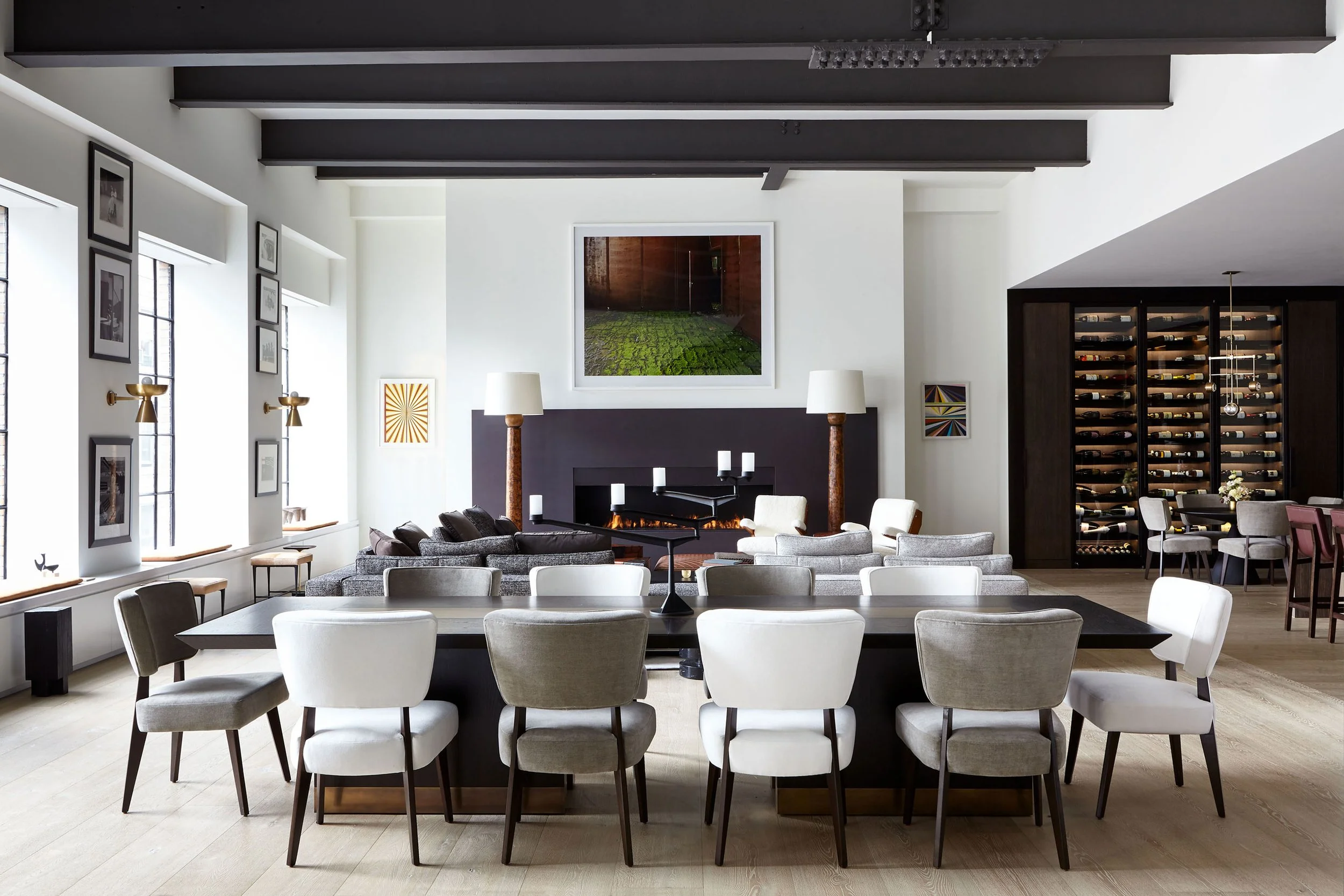
Woven Horizons | Beverly Hills, CA
The concept of “neighborhoods” within the workspace fosters a harmonious balance between collaboration and privacy, symbolizing the unity of diverse enterprises under one roof.
Perched in a Los Angeles high-rise, this project brings together several family-owned medical businesses into a thoughtfully cohesive office suite. Private offices encircle the perimeter, framing breathtaking 360-degree views of the city and ocean.

A central avenue anchors the design, seamlessly connecting communal areas such as a grand conference room and a bespoke café featuring custom banquette seating.
The design evokes a warm, residential atmosphere with personalized details, rich textures, and inviting materials, blending professionalism with the comfort of home.
Interior Size
25,000 sq. ft.
Details
RIOS
Architecture, Interior Design
Sierra Pacific Constructors
General Contractor
Oculus Light Studio
Lighting Design
Collaborators
Pinnacle Inc
AV Designer
SAW & Associates
Project Management
Next
Gallery Loft

