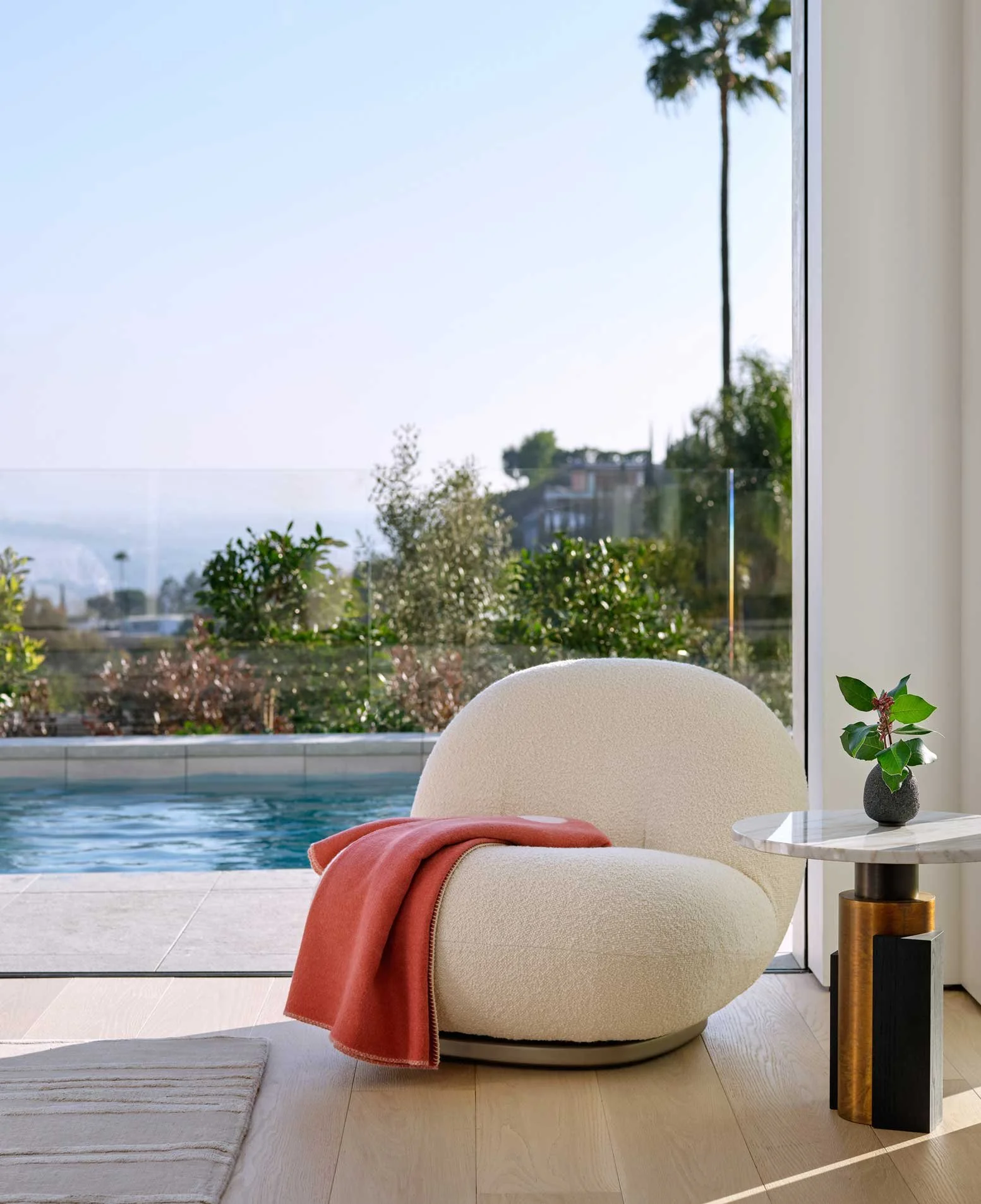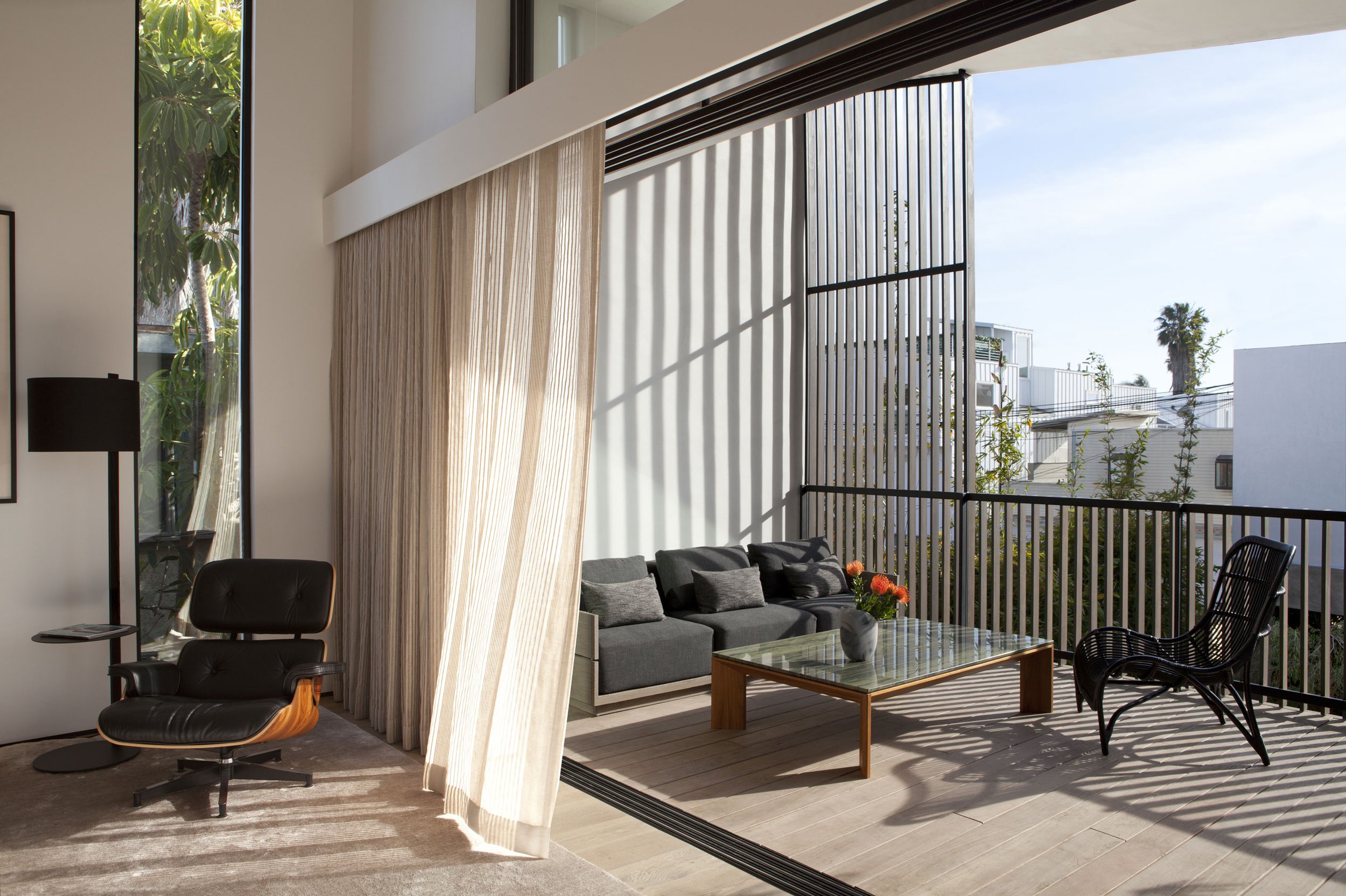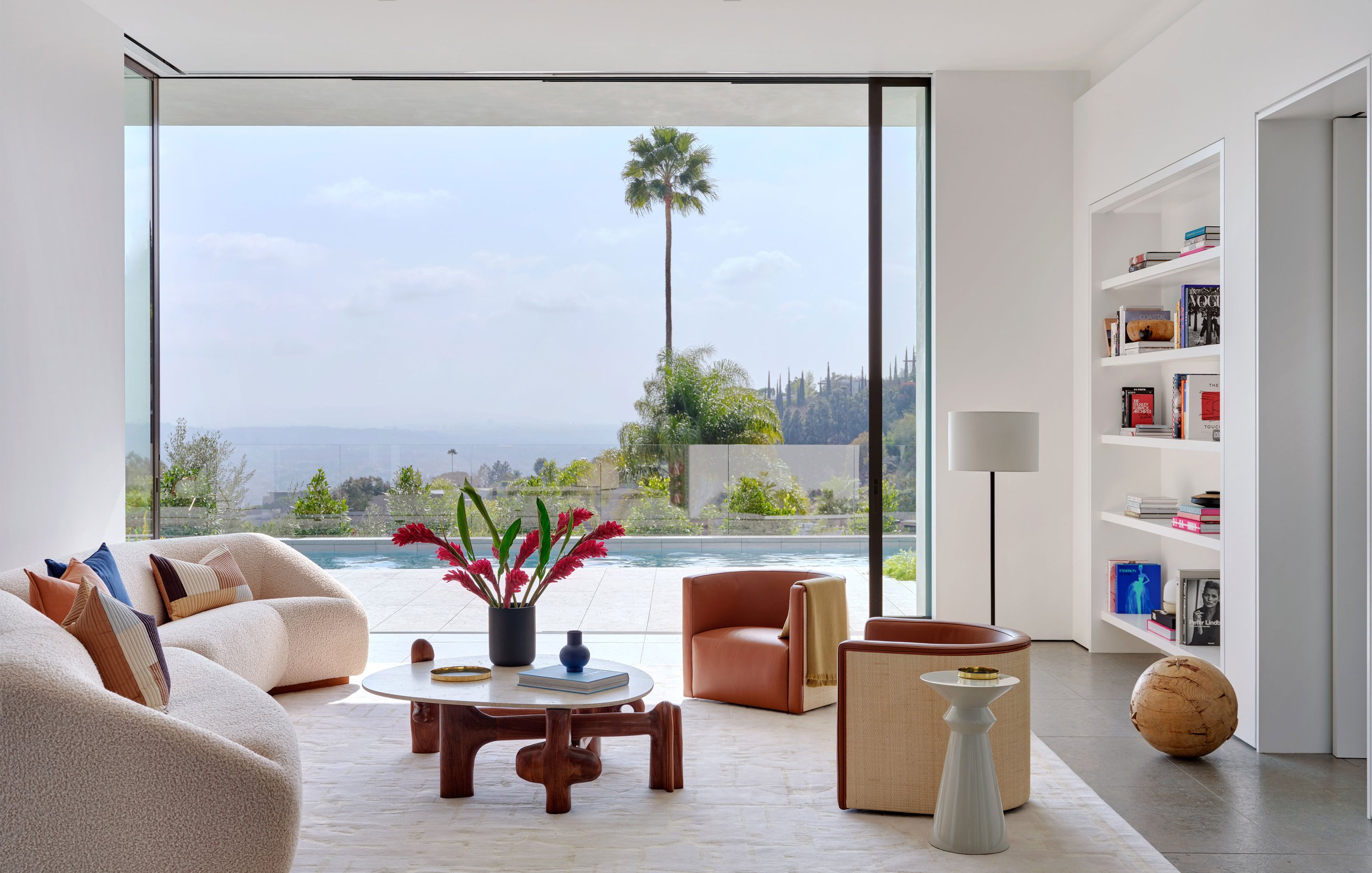
Hillside Escape | Beverly Hills, CA
Rooted in the principles of Feng Shui, the home embodies symmetry, functionality, and seamless flown throughout its spaces.
This quintessential California retreat is crowned with an outdoor lounge and a pool that perfectly frame breathtaking city views. Expansive living areas integrate nature’s elements, promoting well-being and a serene state of mind.
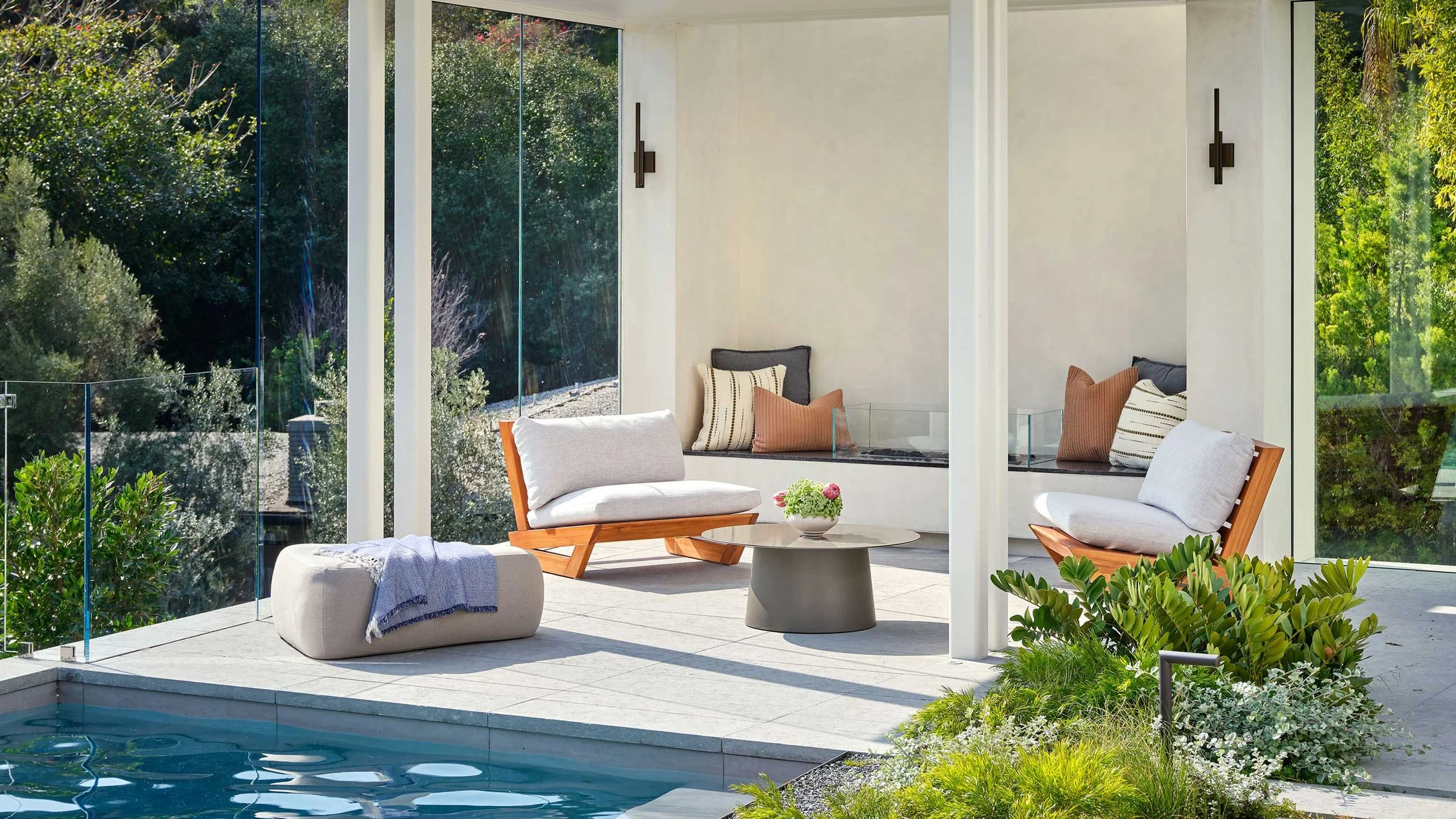
Floor-to-ceiling glass walls effortlessly slide open, blending indoor living spaces with a lush, luxurious outdoor haven. The hillside residence is designed to harmonize privacy with tranquility.
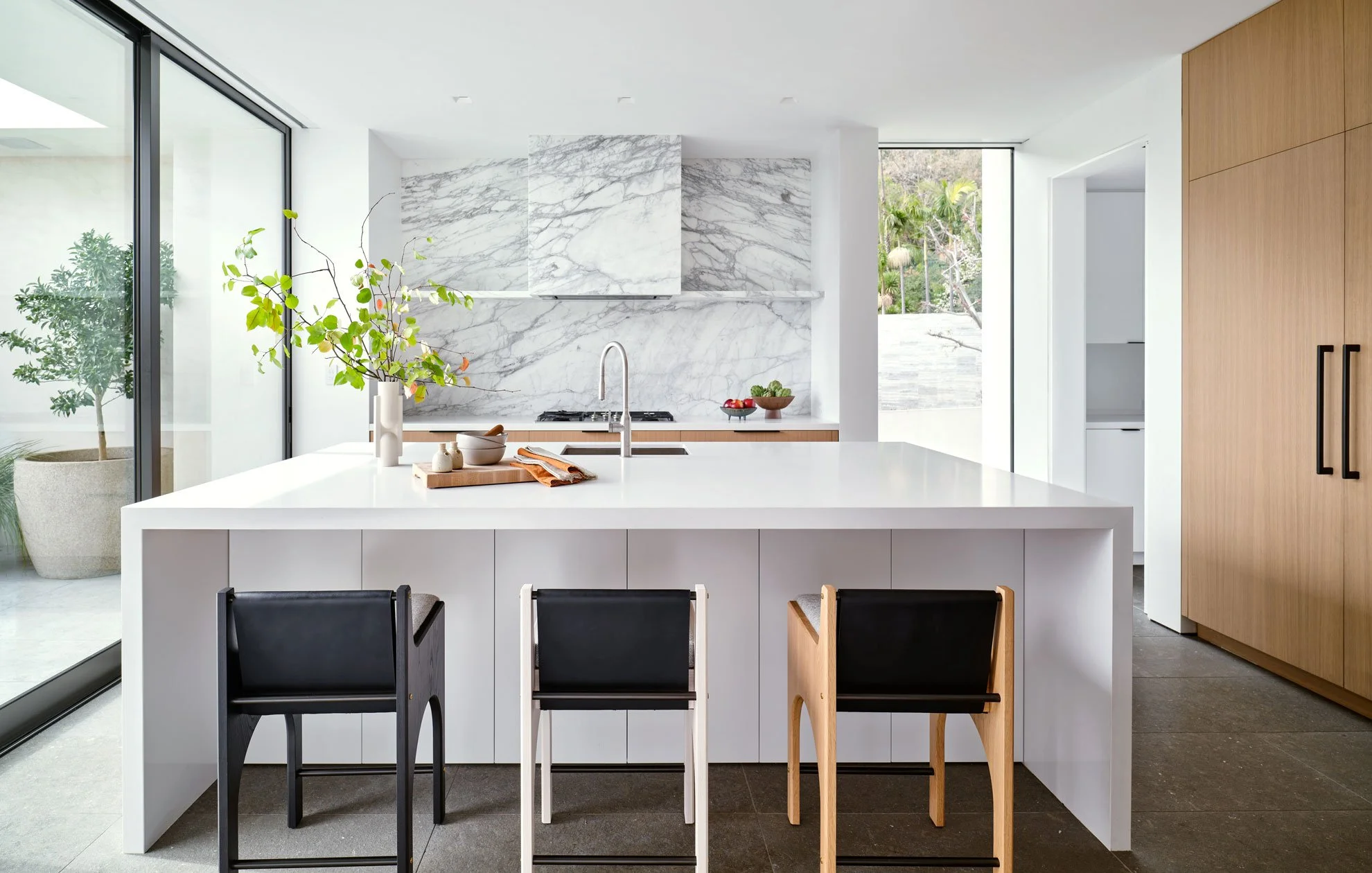
Interior Size
6,130 sq. ft.
Site
54,800 sq. ft.
Details
RIOS
Architecture, Interior Design, Landscape Architecture
All Coast Construction
General Contractor
Holmes Structures
Structural Engineer
Collaborators
Empowered Engineer Group
Electrical Engineer
Grover-Hollingsworth and Associates, Inc.
Geotechnical Engineer
Solargy
Energy Consultant
Next
Coastal Drift



